

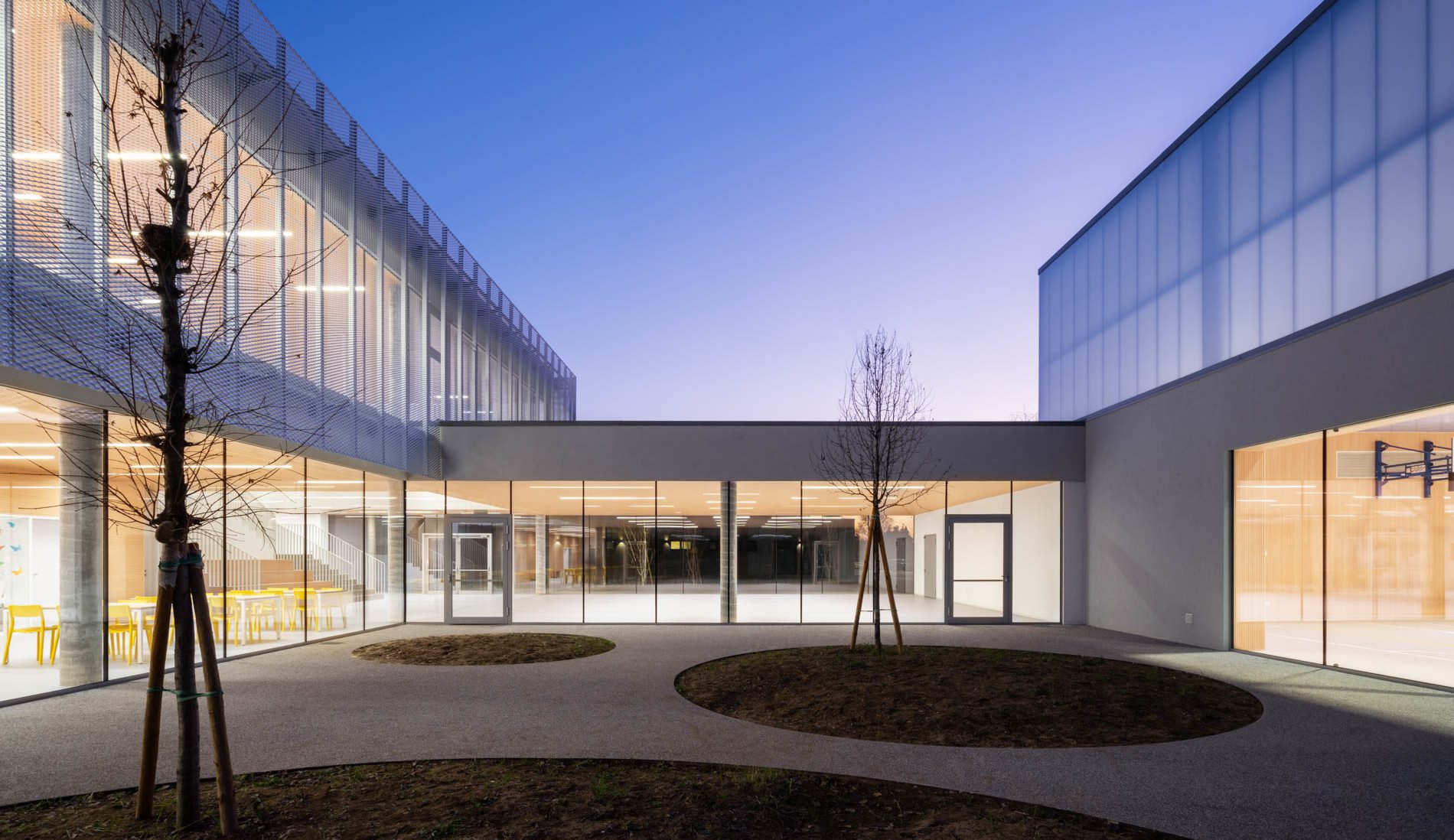
Located very close to a poplar woods and a river in Buttrio (Udine), the middle school hosts grades 11-13 and includes a sport hall.
The school is the last development of an educational masterplan composed of 3 buildings: a nursery + kindergarden and a primary school.
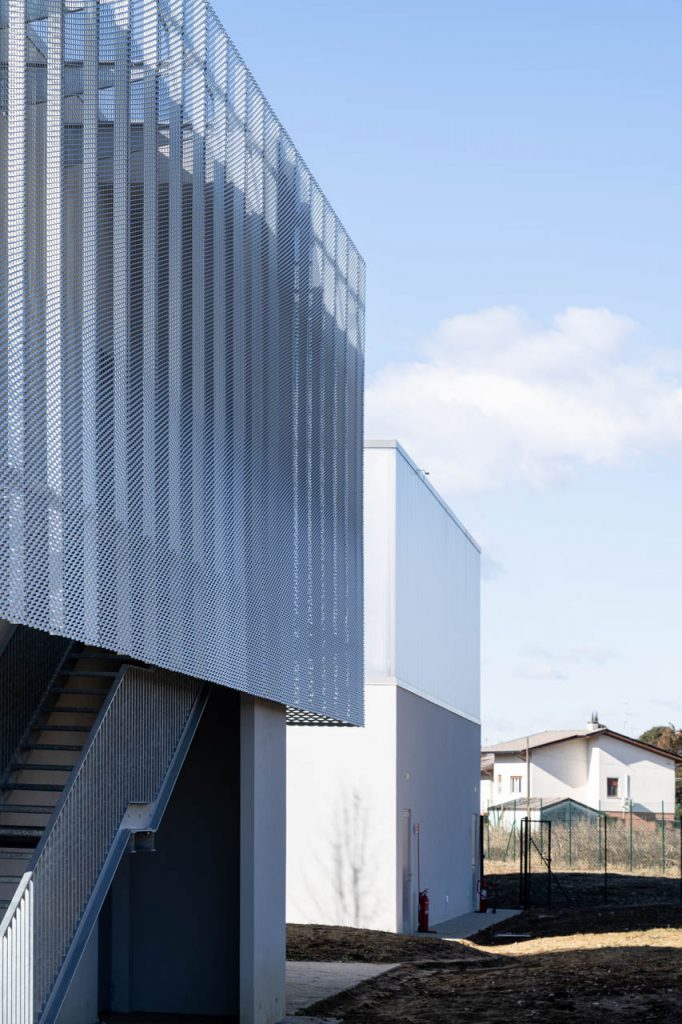
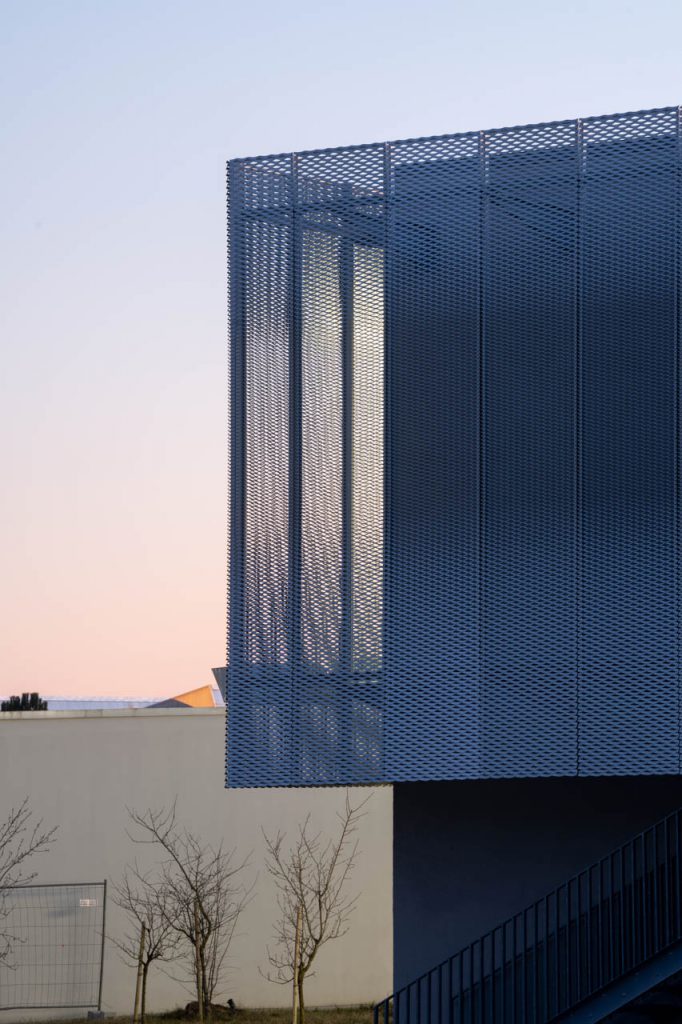
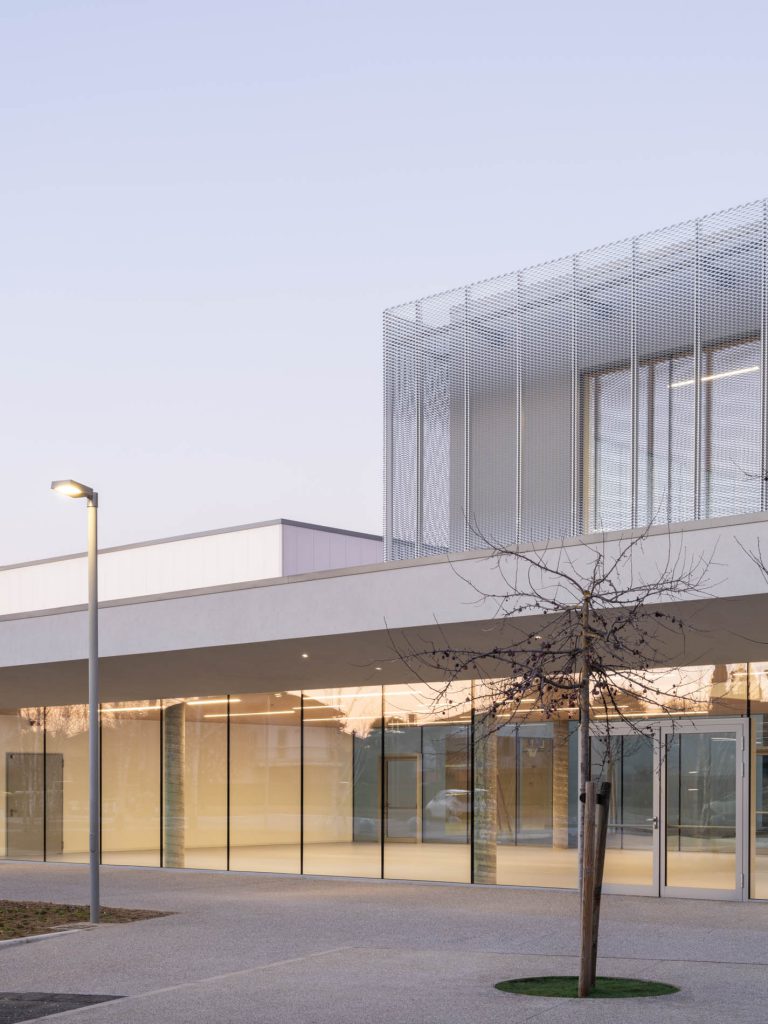
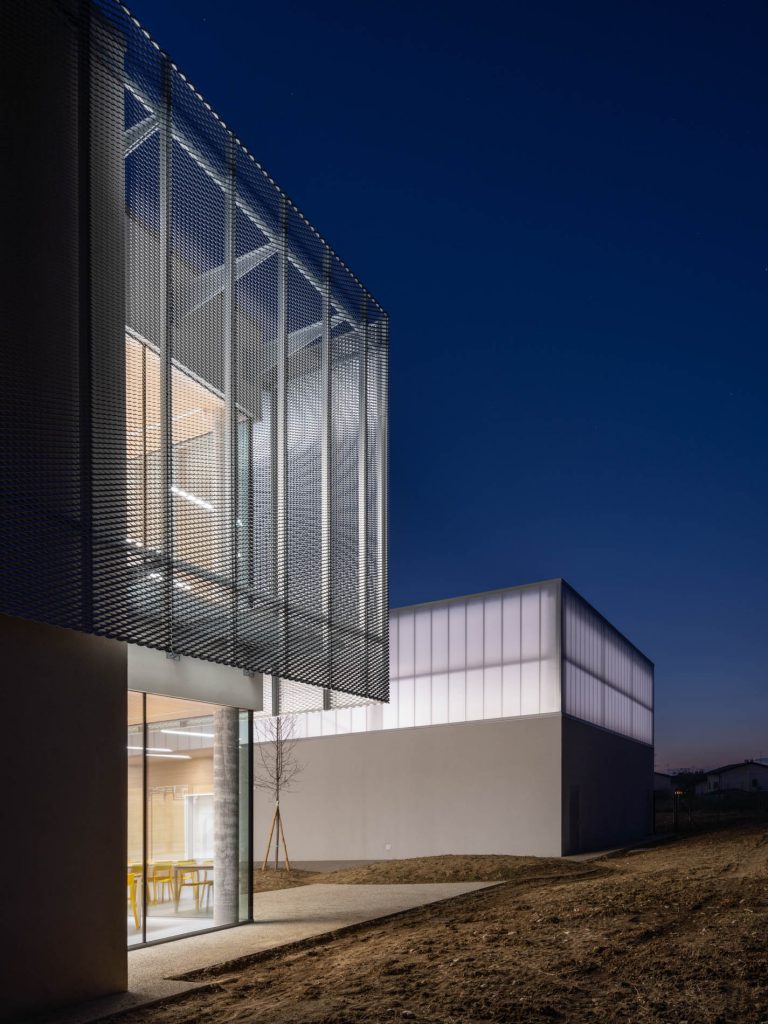
The building acts as a transition between the natural environment and the mineral surfaces of the intervention.
In the first floor a double skin filters the sun light, the differentiated stretch guarantees an optimal protection from sunrays while allowing to see the landscape outside.
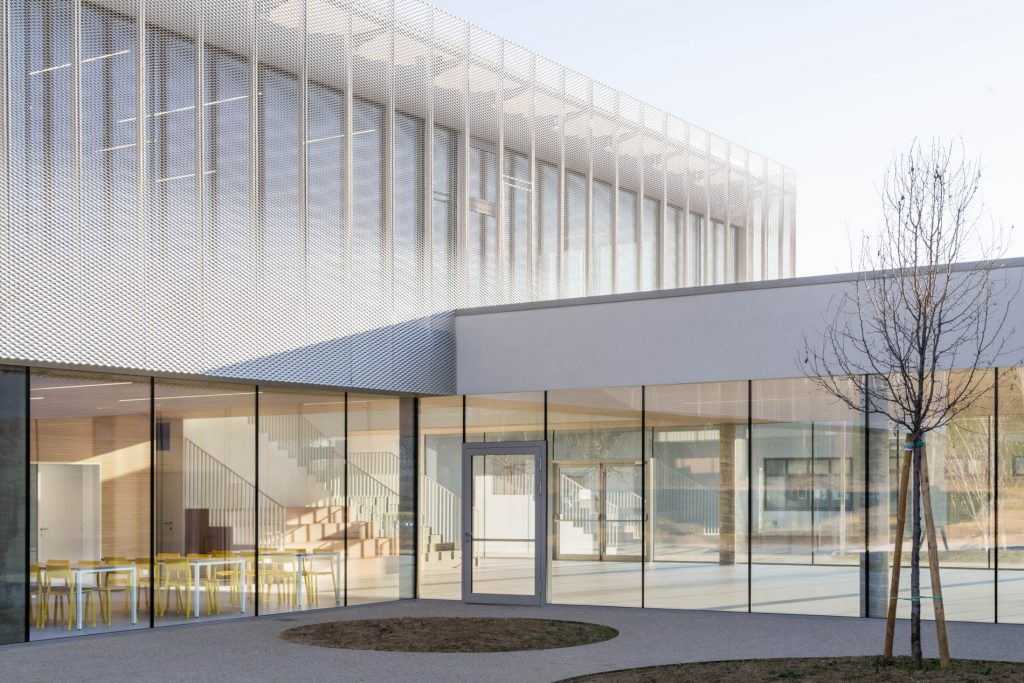
The double height atrium and the circulation system are intended as collective and active space where the students can interact and work everywhere in a flexible way.
Classrooms and labs are directly connected with this system and allow innovative and dynamic learning strategies.
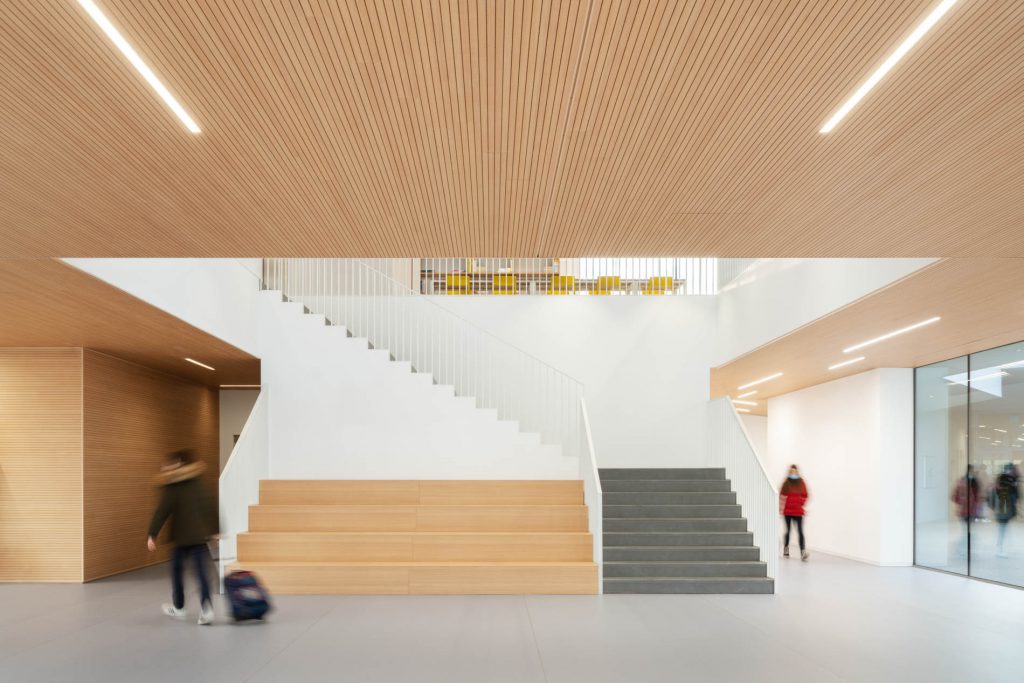
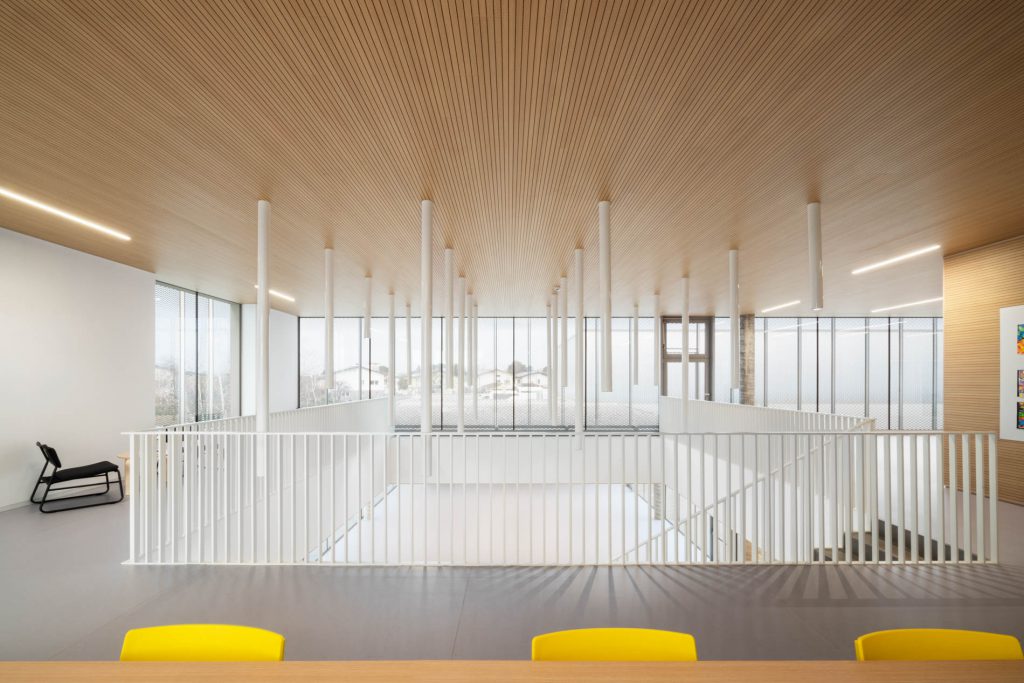
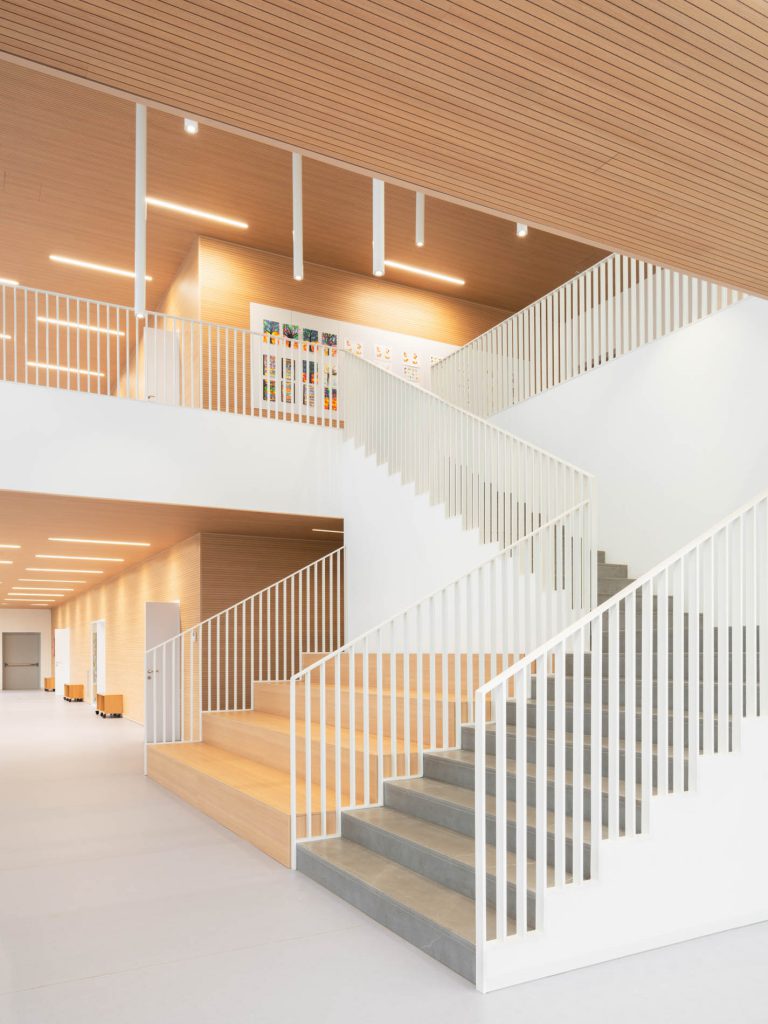
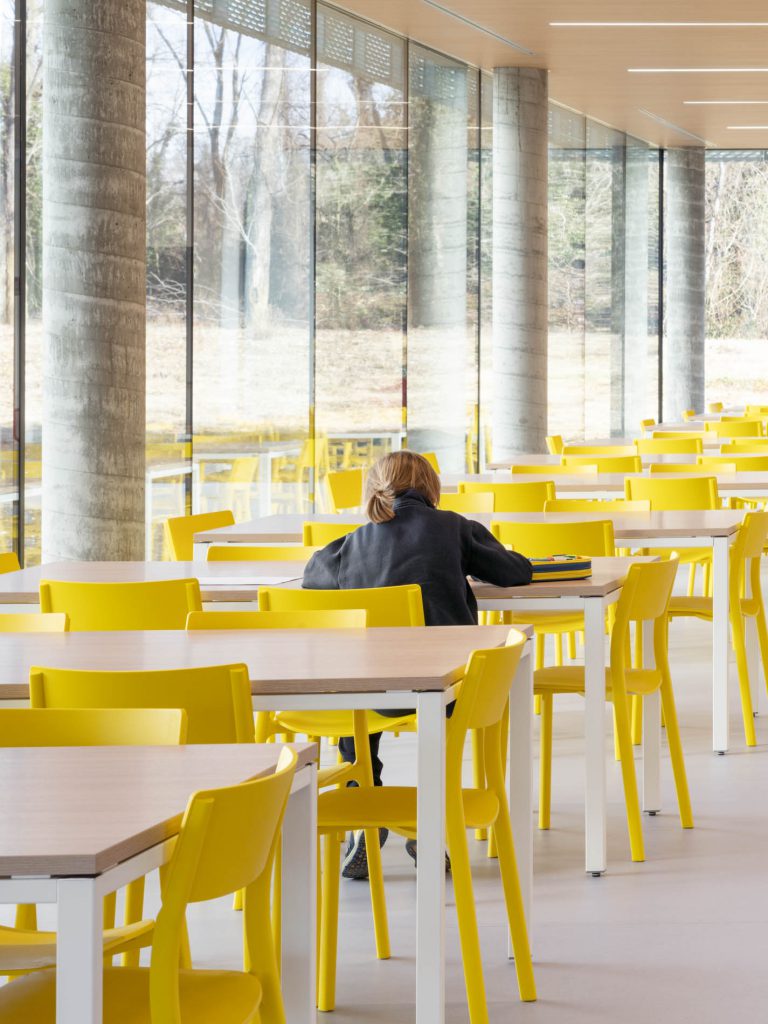
The interior space extends fluidly to the outdoor landscape, the groundfloor is higly transparent and allows to percieve both spaces as a whole.
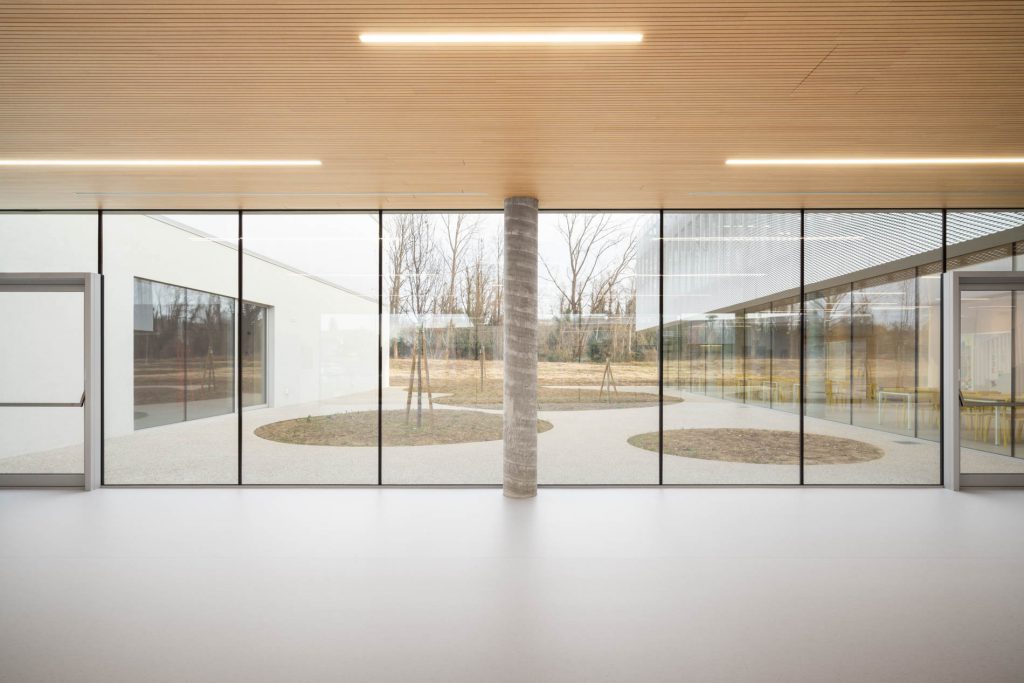
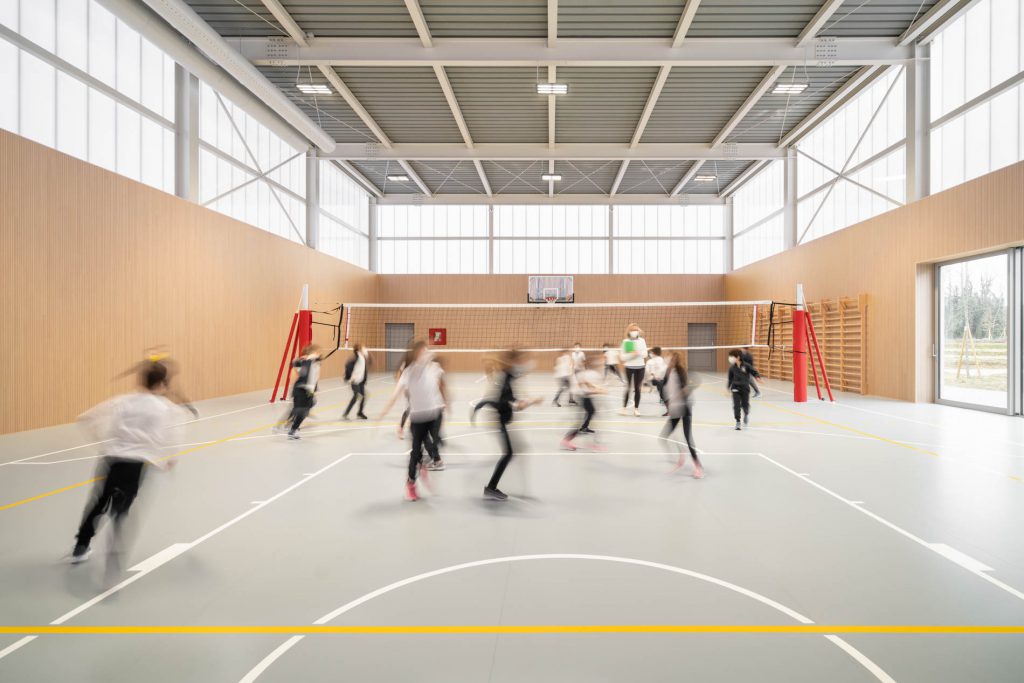
Marco Zito, Artico Fracassi
Marco Cappelletti